We hope that our glossary will help you better understand stair terminology. Please give us a call or contact us if we can further assist you.
A trim board attached to a vertical surface used to support the projected edge of a window stool or landing nosing. Also called fascia
Winders that do not radiate from a common center but are distributed uniformly through equal segments of the walk line. Also called dancing steps.
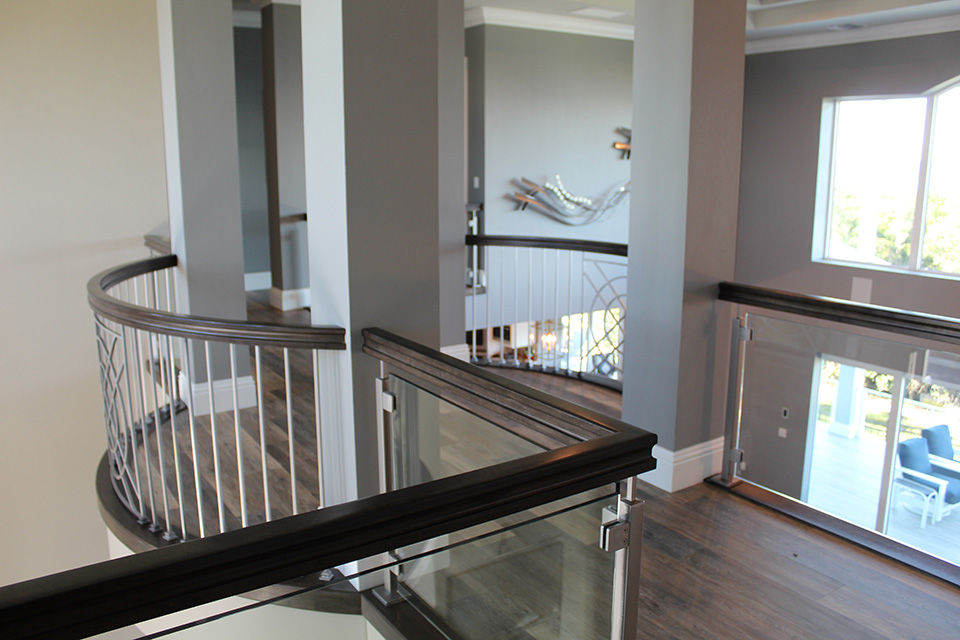
An elevated area of floor with a balustrade visible from below.
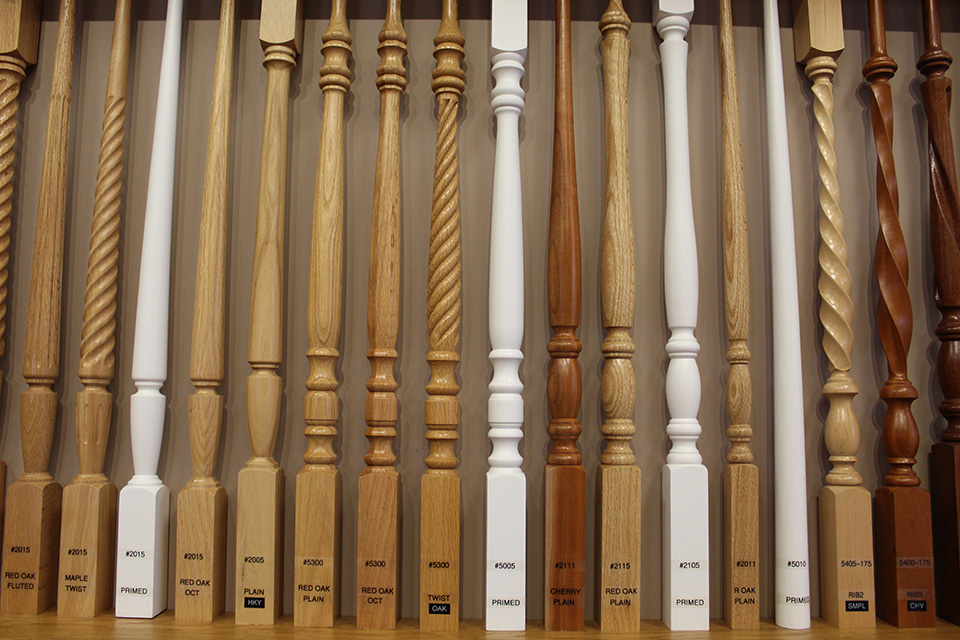
A vertical support used to in-fill and restrict the size of openings within a balustrade and/or provide support to the top of a balustrade or guard system by transferring a portion of the load applied to the balustrade to the structure of a stair or floor system.
Balusters with plinths or end blocks that follow the rake or inclination of the stair.
Balusters with plinths that are of uniform height above the tread.
A system of rails, newels, balusters, panels or other ornamental components used to separate two areas. Balustrades used to minimize falls from elevated walking surfaces and the sides of stairs are also guards.
A simple post-to-post balustrade typically with small diameter, square or rectangular section balusters used to provide a handrail and minimize falls from the side of stairs.
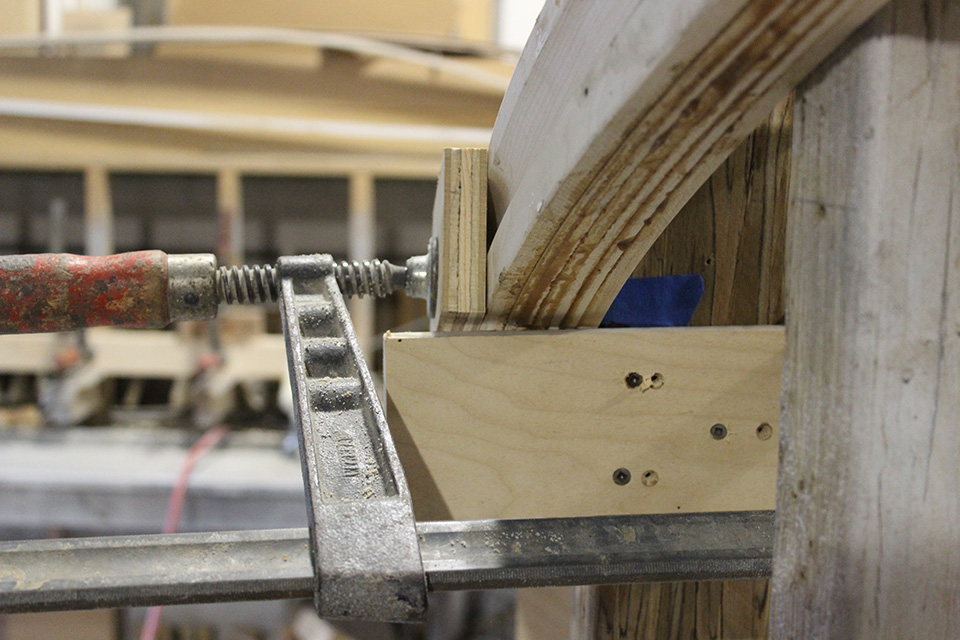
Thin, flexible, longitudinal-sections of a rail profile that are molded individually such that bending and laminating the strips together will provide a curved rail in the composite profile of the combined strips.
Wood blocks or other elements attached to the building structure to provide for the transfer of loads and/or the secure fastening of objects at points between structural elements such as studs or joists where voids in the structure would not permit secure fastening.
A riser that is curved in plan to provide balanced winders.
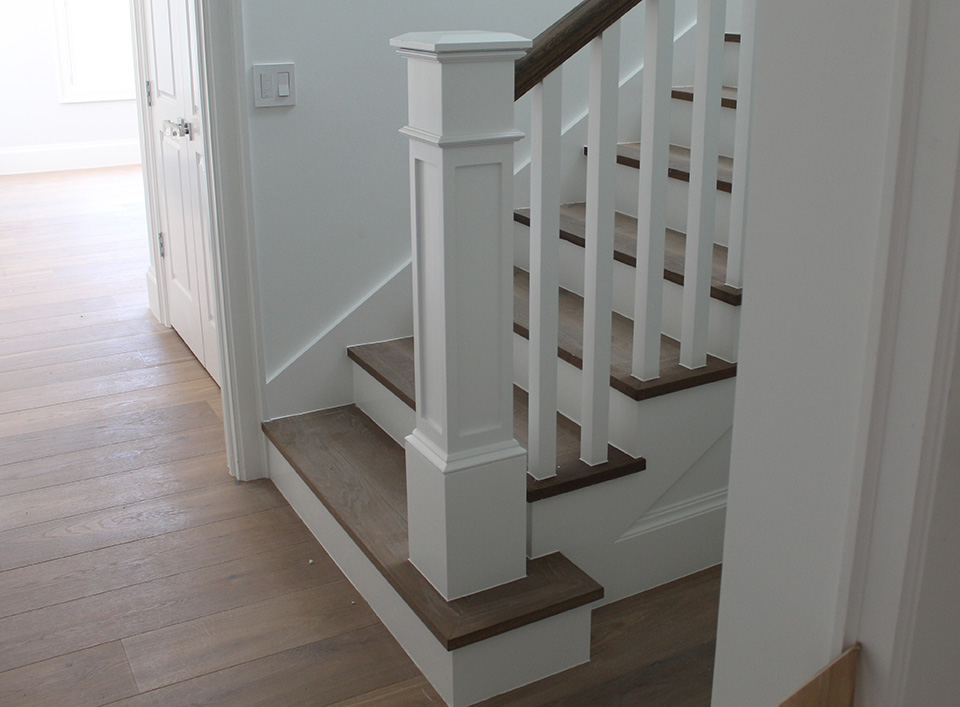
A newel, usually square in section, often made as a "box" with a hollow center, from boards joined at the corners.
1: Stairs with closed stringers on each side that "box in" the treads and risers. 2: A prefabricated straight flight of stairs with closed stringers.
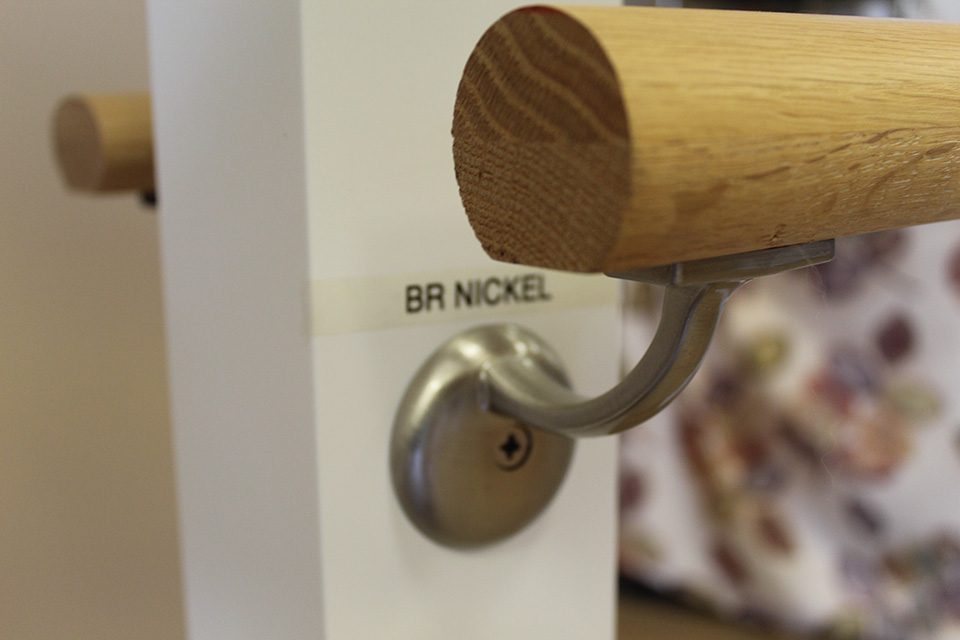
1: A triangular structural support element used to transfer loads from one element to another by changing the direction of the applied load. 2: A support used to attach a handrail to a wall. 3: An element connecting the tread and riser usually applied to the face stringer as a decoration. 4: An element attached to a stringer to support a tread.
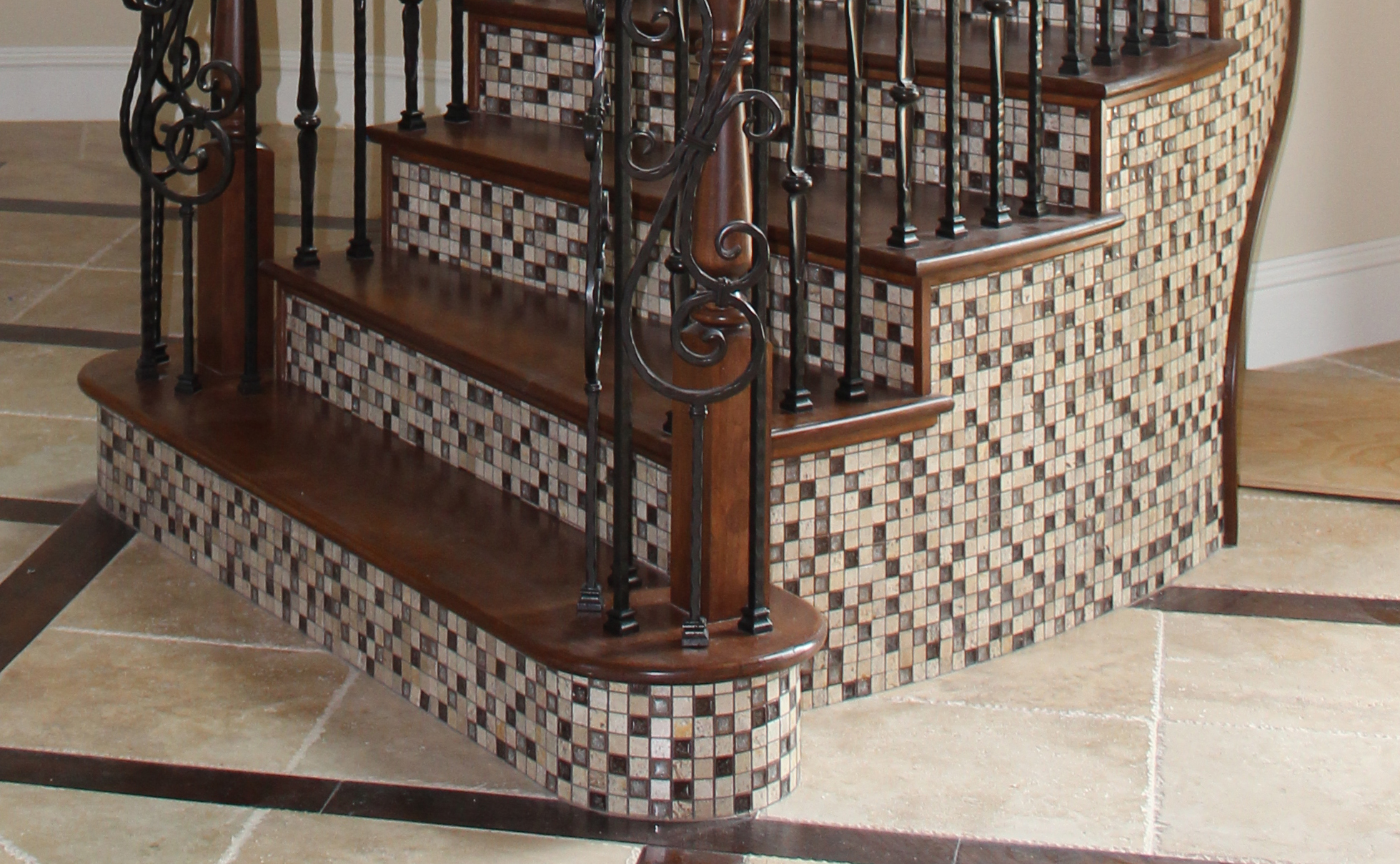
1: A descriptive term for a radius moulding profile applied to the edge of a moulding. 2: A type of starting step with half circular end(s) in plan projecting beyond the width of the stairs above. 3: A moulding with a rounded edge such as a landing tread or landing nosing.
A closed stringer built up in thickness with a cap to receive the balusters and a fascia applied on the exposed face.
Characterized by a design where there are no supports between treads, giving the illusion that the steps are floating. Also called floating stairs.
1: A moulded object or board used to finish the top of an object such as a wall, or closed stringer. 2: That part of a rail fitting that is attached the top end of a newel. 3: The applied top of a box newel.
A horizontal rail fitting used to connect two rails at an angle of 180-degrees at the top of a newel.
1: A horizontal rail fitting at the start of a level balustrade system at the top of a newel. 2: A horizontal rail fitting used as a component of a starting easement at the top of a starting newel.
A horizontal rail fitting used to connect two rails at an angle of 90-degrees at the top of a newel.
A system of rough stringers attached to the building structure providing for the support and or attachment of the treads, risers and face stringers of a stair and the ceiling or soffit below.
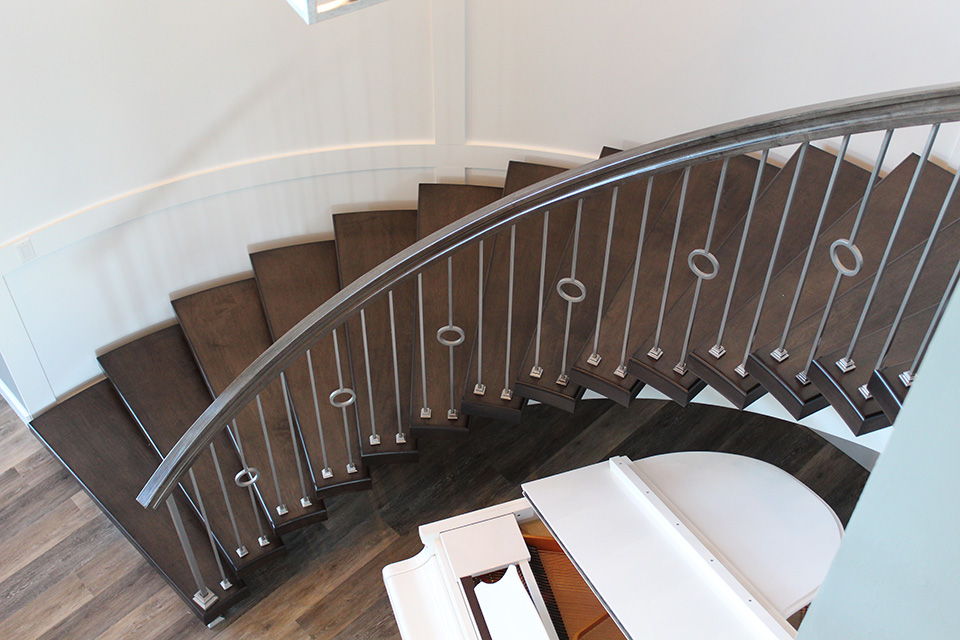
A broad definition of all stair types that form all or part of a circle.
The distance between a handrail and wall (or other projections).
A staircase enclosed on both sides by wall.
A stringer that closes the ends of the treads and risers typically with the top edge following the angle of the stair.
A bracket projecting from a column used to support treads and landings.
A supporting moulding profile with a concave quarter round radius or arc on the face.
1: The raised margin of a closed stringer above the treads and risers. 2: A raised margin along the edge of a balcony atop which a balustrade may be secured. Also called curb wall or curb stringer.
A type of bullnose starting step with a nosing designed concentric to the plan of the volute or scroll through at least 180-degrees. Since the spiral of the nosing must be "curtailed" to maintain the integrity of the step. Also called scroll or volute step.
A stair with some portion having an arc in plan that is a radius, elliptical or a combination of radii. Easy to traverse, the curve is usually gentle and an elegant choice for any style of home. Commonly placed in an entry where they make the best first impression.
A stringer cut or notched on the upper edge to fit the profile of the stairs. Also called open string.
A cut stringer with the riser cuts mitered to accept a riser with a complimentary miter.
Winders that do not radiate from a common center but are distributed uniformly through equal segments of the walk line. Also called balanced steps.
A stair that turns to the right during ascent.
A stair with two flights separated by a half landing, and having no stairwell, (in elevation the angles of the flights form a dogleg shape).
A pin that fits securely into corresponding holes to align or fasten adjacent pieces.
Lag bolt with opposing wood threads on each end that is used to secure a baluster into the landing shoe, landing tread or handrail.
An ornamental element used at the bottom end of a newel.
A component that provides a vertically curved easing between two intersecting rails or a rail and cap as in a starting easement.
1: An arc that is tangent to two straight intersecting lines providing a smooth rounding instead of an angular intersection. 2: An easement in a rail or stringer, i.e. up easing, over easing. 3: Sanding or shaping a radius on the corner of a board to yield an "eased edge".
A true elliptical stair does not have a single radius point, but multiple radius points which creates a stretched out circular look. Each tread is different.
1: The side of a board that is exposed or visible in the finished product. 2: Describes an element that is visible i.e. face stringer.
The exposed stringer on the open side of stairs. Called a skirtboard or fascia when not supporting the treads and risers.
Decorative elements resembling the end of a tread or riser applied to the surface at the end of a structural sub-tread or riser with the remaining exposed sub-tread or riser to have a floor covering applied such as carpet.
A trim board applied to a vertical surface, often with a moulding applied above and/or below.
A thin strip or moulding that fills the exposed plow or groove between balusters in a rail, bottom rail, shoe rail or cap.
An ornamental element used at the top end of a newel post.
A component or combination of components that are profiled to match railpatterns and used to provide a continuous rail, horizontal changes in direction, vertical transitions, or ornamentation.
A curve in a stringer away from and to the outside of its original direction of travel; often used to widen a stair at its entrance.
A rectangular tread.
An uninterrupted series of steps from one landing to the next.
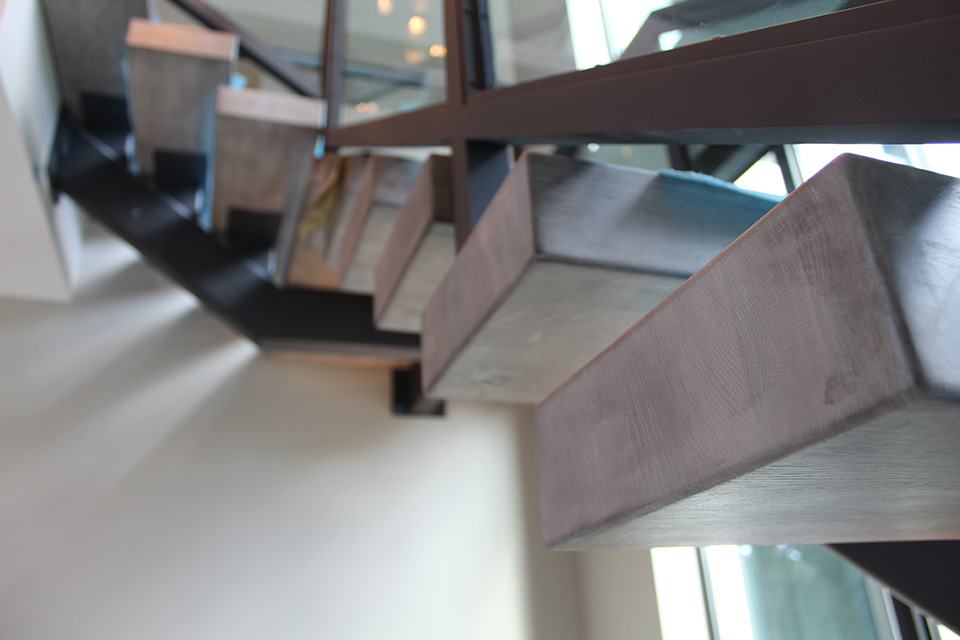
Characterized by a design where there are no supports between treads, giving the illusion that the steps are floating. Also called cantilever stairs.
A balustrade that serves as a guardrail on a landing or balcony. Can also be used as a room divider.
A series of parallel round bottom grooves used as decorative details in vertical surfaces of such elements as balusters or newels.
A stair that is unsupported by walls and attached only to the floor systems at the top and bottom of the flight.
A line that follows the angle of the stair connecting the nosings of the treads also called nosing line.
A stair of complex geometry in which the strings and rails are continuous from start to end with curved and straight segments of the stairway connected by wreaths, typically without newels, except the starting newel.
Blocks of wood attached to the underside of a stair at the concealed junction of the risers, treads, and or stringers to minimize movement that causes squeaks.
The horizontal distance between two successive nosings. Also called run or tread depth.
A combination of easing(s), rail segments and/or caps that provide for the continuous transition of a rake rail to level at the top of a flight or from rake rail through a level turn to a rake rail at a turn in the stairway.
The ratio between the rise and run of a stair used to relate the steepness in use, typically considered to be between 20 and 42 degrees when expressed as angle. Differing from ladders, which are steeper, and ramps, which are less steep.
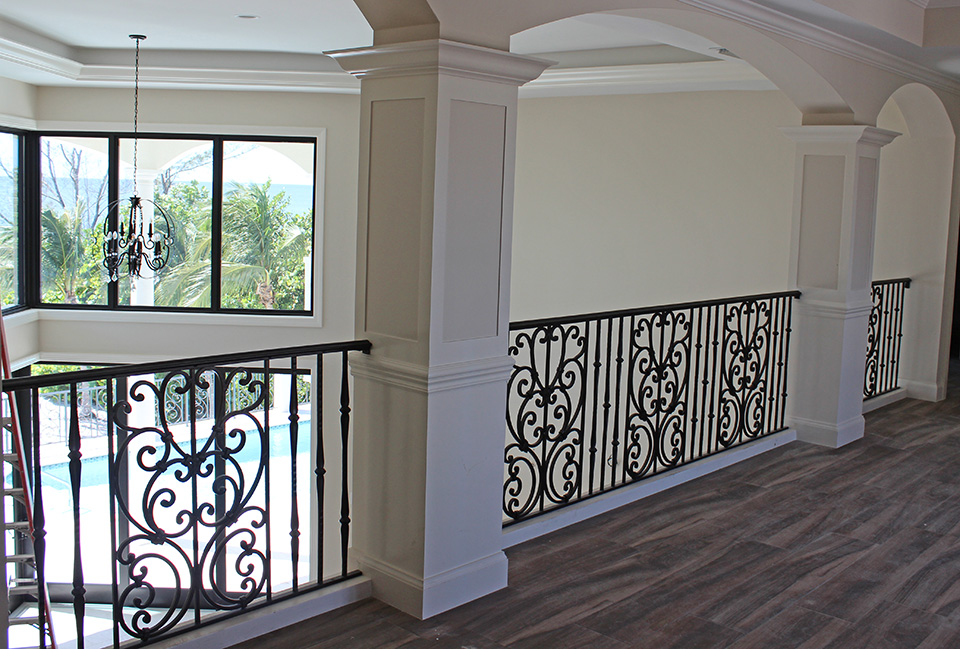
A component or system of components such as rails, newels, balusters, panels or other ornamentals used to minimize falls from elevated walking surfaces and the sides of stairs.
A staircase that involves at least two flights of steps facing 180 degrees from each other with a landing platform in between them. Also called switchback or u-shaped stair.
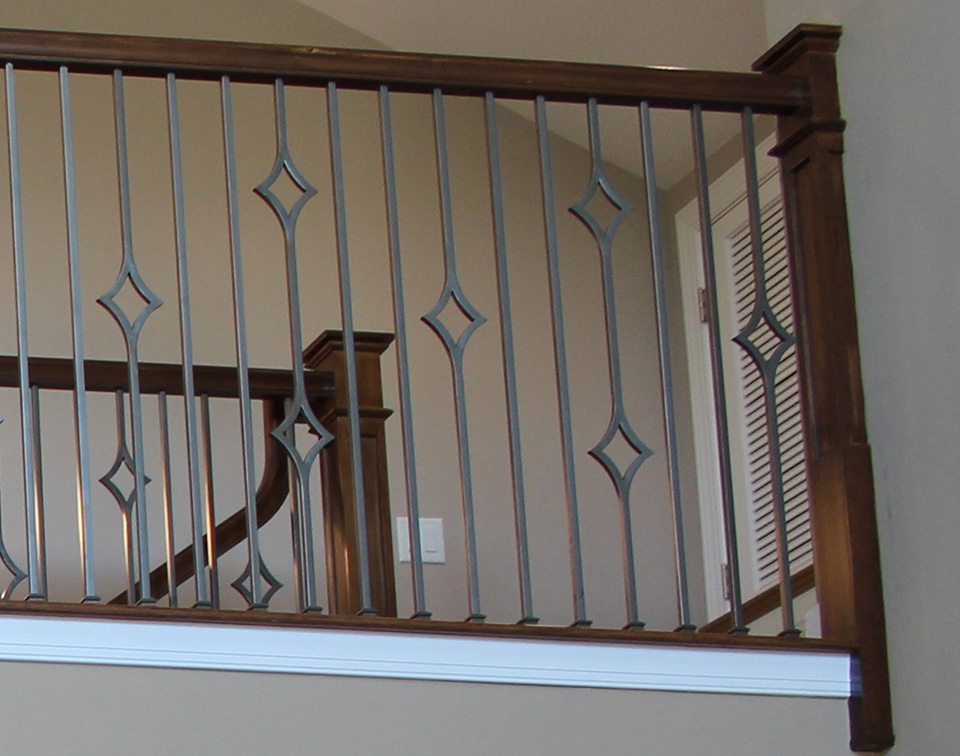
A newel cut in half longitudinally used against a wall to provide for the termination of a balustrade.
1: The direction a stair or handrail turns in ascent. (left or right). 2: The side of the stair as viewed in ascent. 3: The end of a component as referenced by the side of the stair in ascent i.e. left hand starting step, right hand returned tread.
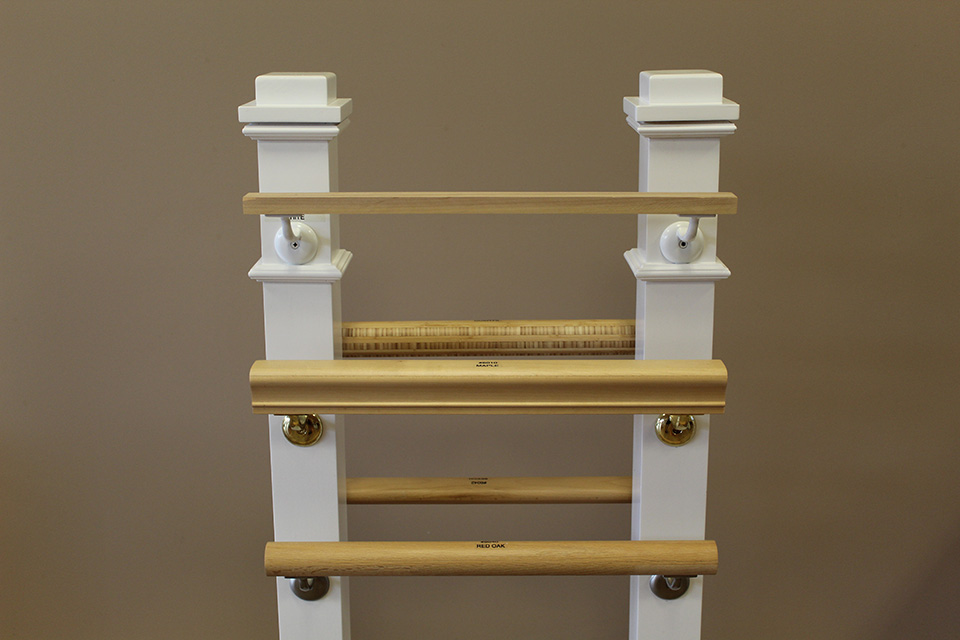
A sloped or horizontal rail intended for grasping by the hand as an assist for; guidance, support, pulling, or stopping a fall. Also called rail.
The art form of designing and constructing wreathed handrails for geometrical stairs.
A part used in a balustrade to compensate for a change in direction. Often used in post-to-post and over-the-post balustrades.
The vertical distance between the upper surface of the top handrail and the leading edge of the tread or finished floor.
1: A floor-framing member at the edge of a floor opening that "heads off" the floor joists running up to a well opening. 2: The joist(s) at the edge of a floor opening. 3: The joists at the edge of a landing supporting the end of a flight.
1: The clear vertical space allowed for passengers on a stairway to prevent striking the head. 2: The vertical distance from the plane of the nosings of a flight, extended to the floor beyond the first riser, to any obstruction above the walking surface of the stair generally a minimum of 80 inches throughout the stairway including the landings.
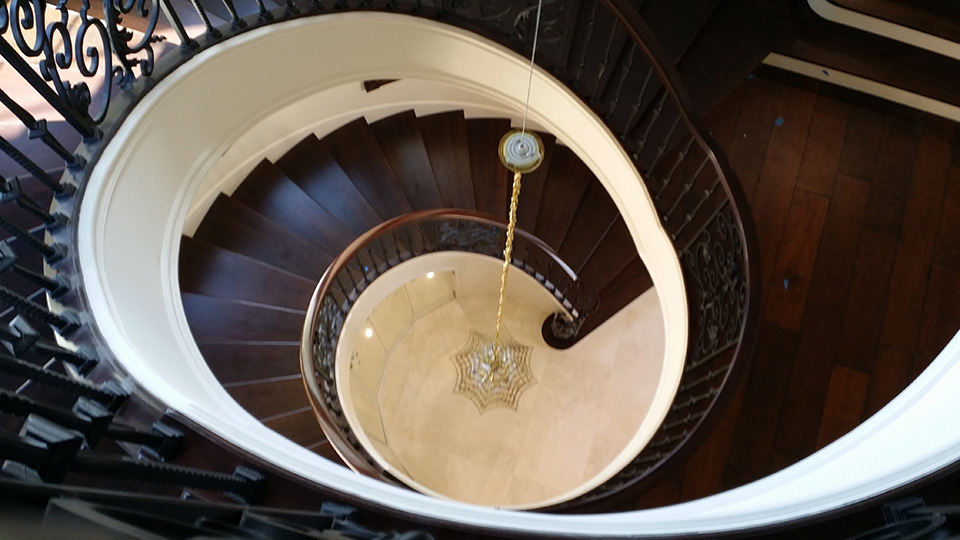
A stair that ascends with identical winders within the space that can be defined between two cylinders of concentric circular plans. Their curve is graceful and less compact than a circular stair, which helps create an architectural focal point. Also called helix stair.
1: The triangular area of a cut string carriage to which the tread and riser are attached. 2: A rough string.
A closed stringer that "houses" the ends of the treads and risers projecting into routed recesses in the stringer. Also called routed stringer.
Any of a number of small, parallel beams of timber, steel, reinforced concrete, etc., for supporting floors, ceilings, or the like.
A wood bending technique using a series of uniform, shallow cross cuts on the back of a board that do not penetrate the face allowing the back surface to compress to a smaller radius increasing the flexibility without reducing the thickness.
A type of apron or skirtboard that is attached to the wall atop the treads of a boxed stair or closed stringer stair.
A variation of a L-shaped stair but instead of a flat landing, it has triangular steps at the corner transition. Also known as winder stairs.
A winder in a 90-degree corner that is shaped like a kite in plan.
The name comes from the shape and refers to the change in direction mid-flight. The direction change is often 90 degrees and is achieved by adding a landing at the transition point. Also called quarter turn stair or turning stairs.
1: The space at the top and bottom of a flight at a floor level to provide clear approach to the stair or the floor level from the stair. 2: An intermediate platform between flights used to change direction of the stair and/or provide a resting place typically with dimensions approximating the width of the flights served.
An intermediate landing turning the stair 180 degrees.
An intermediate landing turning the stair 90 degrees.
A newel or post located at a landing or balcony. Generally used where there is a change in direction.
A newel located at a landing or platform between flights in a stairway or at a turn of winders.
A moulding used to finish the floor or landing edge at a level balustrade.
A part that is used to finish off the top step of a stair, around the landings and under floor level balustrades.
1: The top tread in a flight supported by the top riser that is attached in alignment with the floor-surface with the same nosing projection as the treads in the flight below. 2: The moulding used as landing tread and landing nosing.
A rail fitting that turns 90 degrees in the level or horizontal plane.
A horizontal balustrade attached to a floor or landing.
The vertical distance between the nosing and the top of a curb.
A joint made by beveling two pieces of wood generally to form a corner.
A stair system in which the risers are mitered to vertical notched portion of the stringer or skirtboard.
A hollow chiseled into a piece of wood which receives square or rectangular wood or iron components such as treads, risers or balusters.
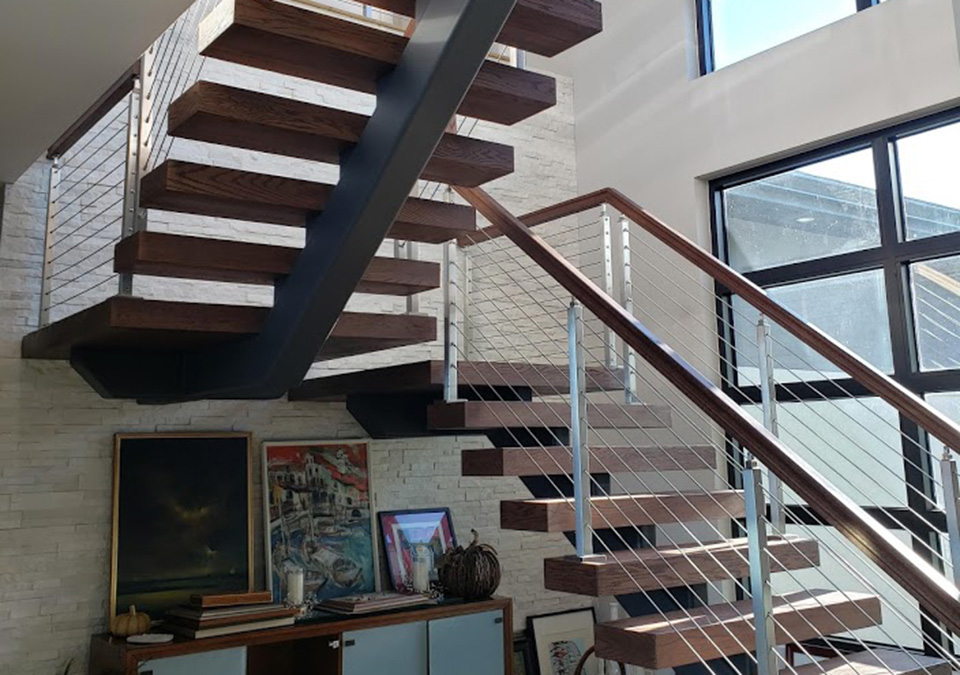
A stair that uses a single ‘beam-like’ stringer that supports the center of the treads from below.
A strip of material with various profiles used to cover transitions between surfaces or for decoration or finishing. It is traditionally made from solid milled wood or plaster, but may be of plastic or reformed wood.
The shape as described by a section of a rail or moulding. Also called rail profile.
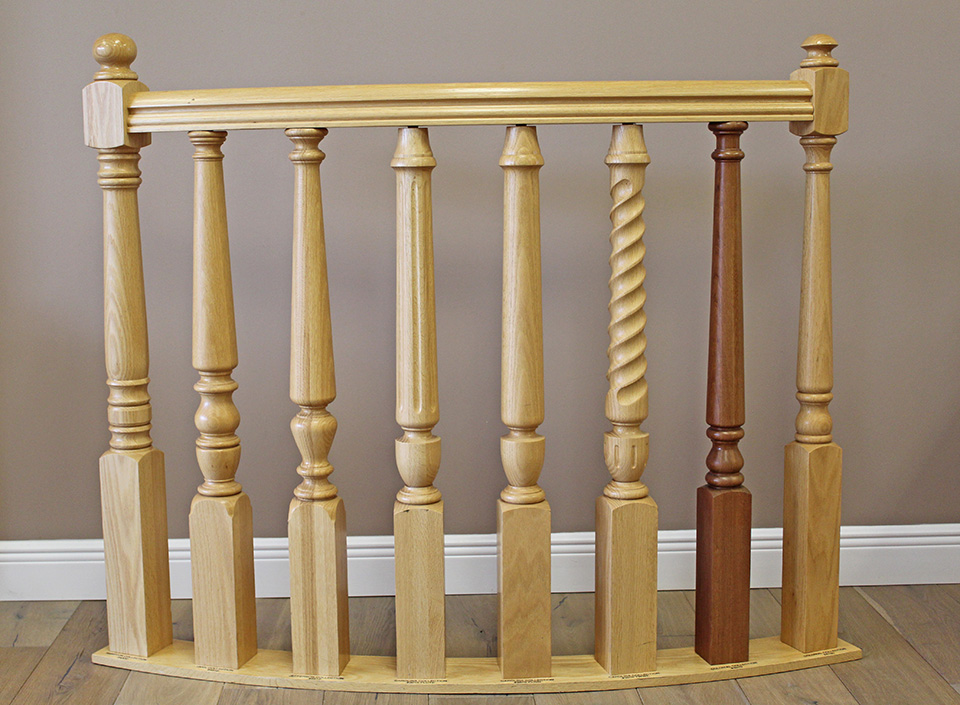
1: A vertical element or post used to connect balustrade components to the structure of a stair or floor system. 2: A vertical post to which carriages, stringers and balustrades can be attached at junctions and angular turns in the stairway to provide the main support for the stairs and balustrades.
1: The leading edge of the tread. 2: The moulding profile on the leading edge of the tread.
A line that follows the angle of the stair connecting the nosings of the. Also called gait line.
The horizontal distance measured from the leading edge of the tread to the trailing edge of the tread below.
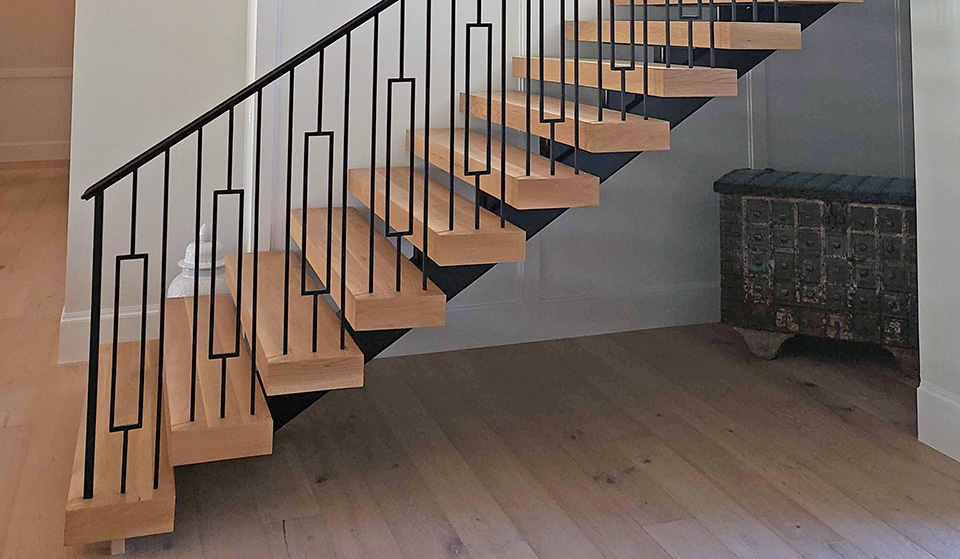
A stair without risers such that the space between the treads is open.
A stair with one or both sides without walls, thus allowing the riser and treads to be visible.
A face stringer that is cut out for the treads and risers such that the profile of the steps can be seen from the side. Also called sawtooth stringer.
Typically used to describe an easing in a rail with the center of its arc below the top of the rail.
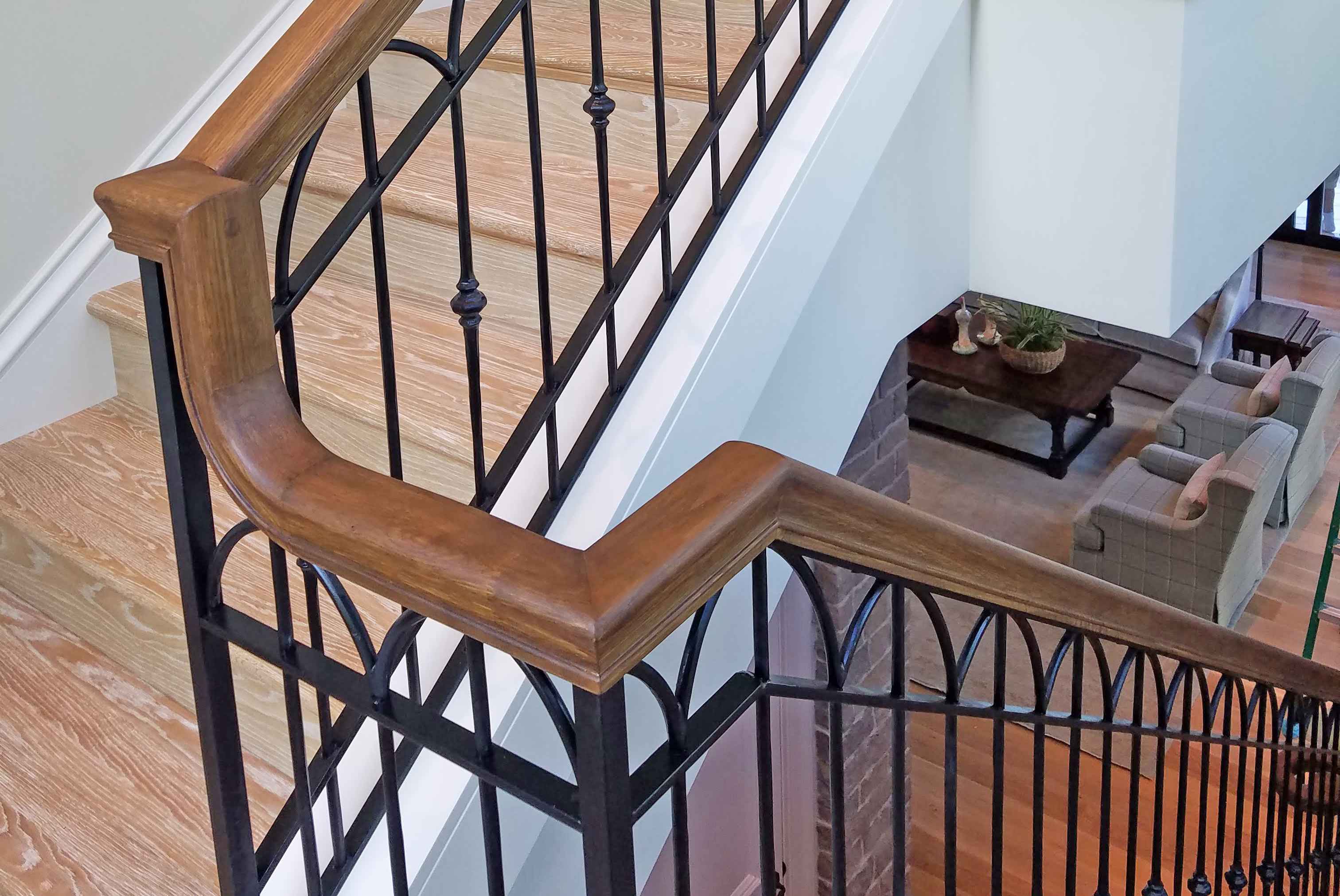
A balustrade system that uses fittings to provide a continuous handrail over the top of the newel posts.
A stair that has an open side that becomes closed by a wall part way up the flight.
A vertical element of a fence not used in stairs or balustrades - see balusters.
A baluster with a round top that is fitted into holes in the bottom of the rail.
An over-the-post newel that has a dowel pin turned on the top to fit into a hole in the cap of a rail fitting.
The slope or angle of a stair in reference to the horizontal plane. Also called rake.
A block of wood cut to a right triangle with the rise and run dimensions of a stair and used as an angle gauge in stairbuilding and handrailing.
A change in the pitch of a stair due to a variation in the tread runs. Also called dogleg.
1: An intermediate landing in a stairway. 2: The extension of the floor landing, which is often used as the top, tread of a spiral stairway.
The base of a baluster or newel.
A groove with flat bottom in the length of a board or moulding.
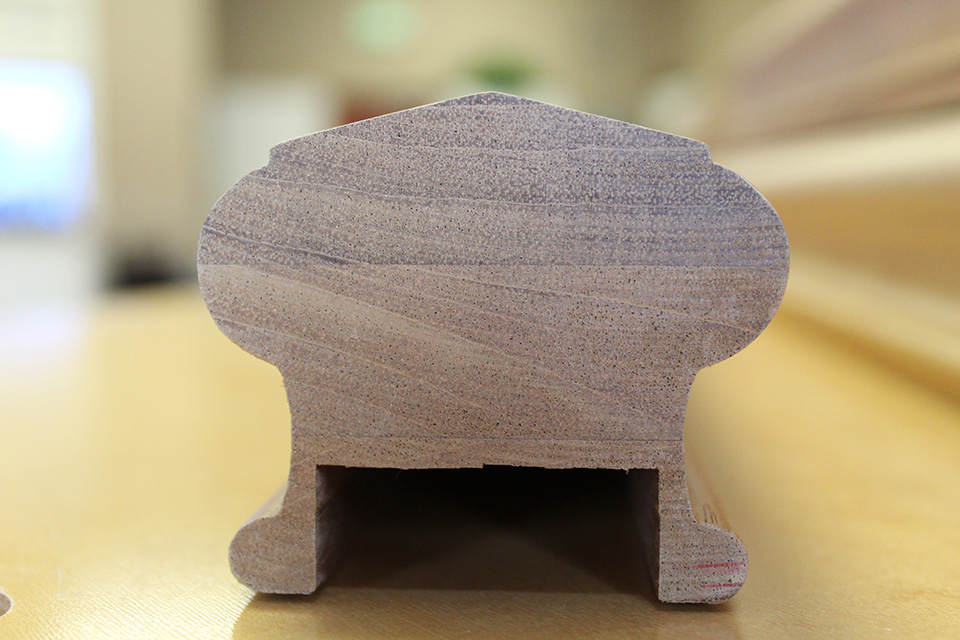
A rail, which has had the bottom, grooved or plowed to accommodate insertion of a square baluster and fillet.
Vertical, perpendicular to level.
A half wall that eliminates the need for balustrade. A less expensive alternative to balustrade as it generally only requires wall mounted rail.
1: A vertical element or post used to connect balustrade components to the structure of a stair or floor system. 2: A vertical post to which carriages, stringers and balustrades can be attached at junctions and angular turns in the stairway to provide the main support for the stairs and balustrades. Also called newels.
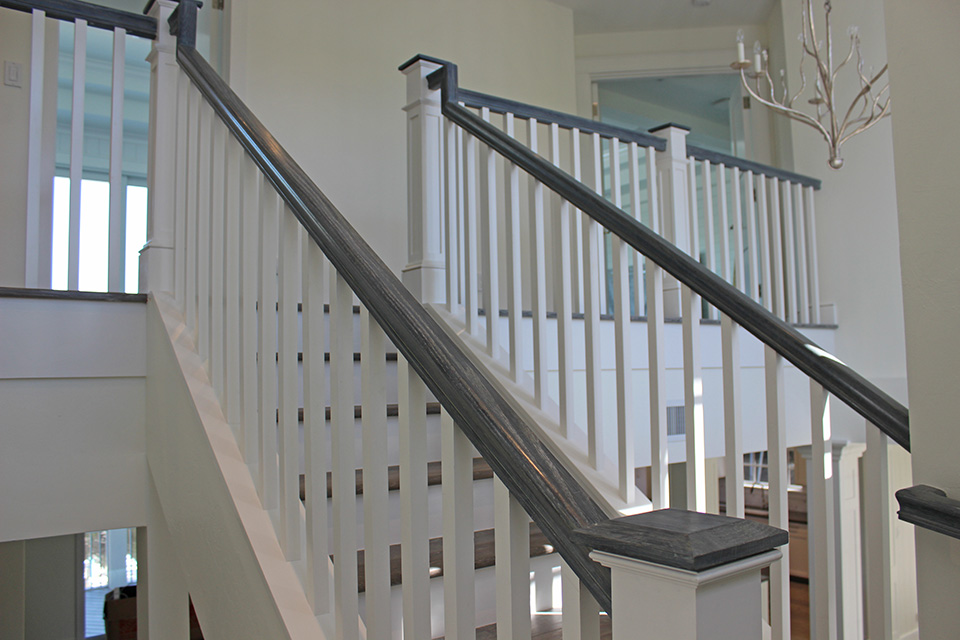
A balustrade system in which the handrail terminates into each post or newel.
A cap made to mount on top of a pin top newel in an over-the-post rail balustrade.
A horizontal rail fitting that turns 90 degrees.
A starting step with a quarter circle in plan.
A sloped or horizontal rail intended for grasping by the hand as an assist for; guidance, support, pulling, or stopping a fall. Also called handrail.
A hanger bolt used to join rail ends to fittings, newels or walls.
A rail component or part used to join rails in a continuous fashion through horizontal turns or vertical transitions or to provide for a change in direction for the purpose of attachment to a wall or newel.
The shape as described by a section of a rail or moulding. Also called moulding profile.
1: Used to describe the particular angle of an object. 2: Used to describe an object as being inclined i.e. rake rail.
A rail at an angle or pitch; typically a rail on a stair.
Typically used to describe an easing in a rail with the center of its arc above the top of the rail. Also called up-easing.
A series of parallel beads used as decorative detail in vertical surfaces of such elements as balusters or newels.
1: The end of a moulding profile that has been mitered to extend the profile across the end and conceal the end grain 2: A handrail fitting that with the moulding profile shaped on the end grain and used as a termination for the end of a rail.
A tread used on open stringer stairs with the nosing "returned" to project over the cut face string at the end of the tread by mitering a matching nosing return to the end of the tread.
A moulding matching the nosing moulding profile and projection of the tread nosing that is mitered to the tread nosing and used to project the end of a returned tread over the cut string face with identical detail to the projection of the tread nosing past the riser face.
The space between two adjacent surfaces, such as shoe rail and moulding, which maintain a parallel course.
The vertical distance between the leading edges of adjacent treads. Referred to in building codes as riser height.
The vertical component of a step filling the space between the treads.
A decorative and anchoring wall plate used to terminate a rail into a wall.
A cut stringer to which the treads and risers are attached that is concealed and attached to the structure.
A closed stringer that houses the ends of the treads and risers projecting into routed recesses in the stringer. Also called routed stringer.
The horizontal distance between two adjacent tread nosings on a stair.
A temporary guardrail installed prior to construction of the permanent balustrade. Designed to prevent users from falling over the side of a balcony or stair until the balustrade is installed.
A face stringer that is cut out for the treads and risers such that the profile of the steps can be seen from the side. Also called open stringer.
A cove moulding that is taller than wide with elliptical concavity attached to the underside of the projected tread nosing.
The terminal end of a volute that is in the horizontal plane.
A type of bullnose starting step with a nosing designed concentric to the plan of the volute or scroll through at least 180-degrees. Since the spiral of the nosing must be "curtailed" to maintain the integrity of the step. Also called curtail or volute step.
A convex shaped quarter round moulding, used at the joint between base and floor and where the starting riser meets the floor.
1: A plowed rail that is used to receive the square bottom end of balusters when they are not connected directly to the treads. 2: A cap on the top of a closed stringer, buttress or wall that is plowed to receive the bottom square end of balusters.
A stair that turns to the left in ascent.
A non-structural fascia used to trim the sides of stairs to which the treads and risers are fitted.
The visible ceiling attached to the bottom of a stair between the opposite stringers and/or opposing wall(s).
Refers to the building code that restricts openings in guards to the size of a certain sphere that shall not pass through the guard.
Turnings such as those used in chairs. Spindles are not used in stair balustrades. Correct term is balusters.
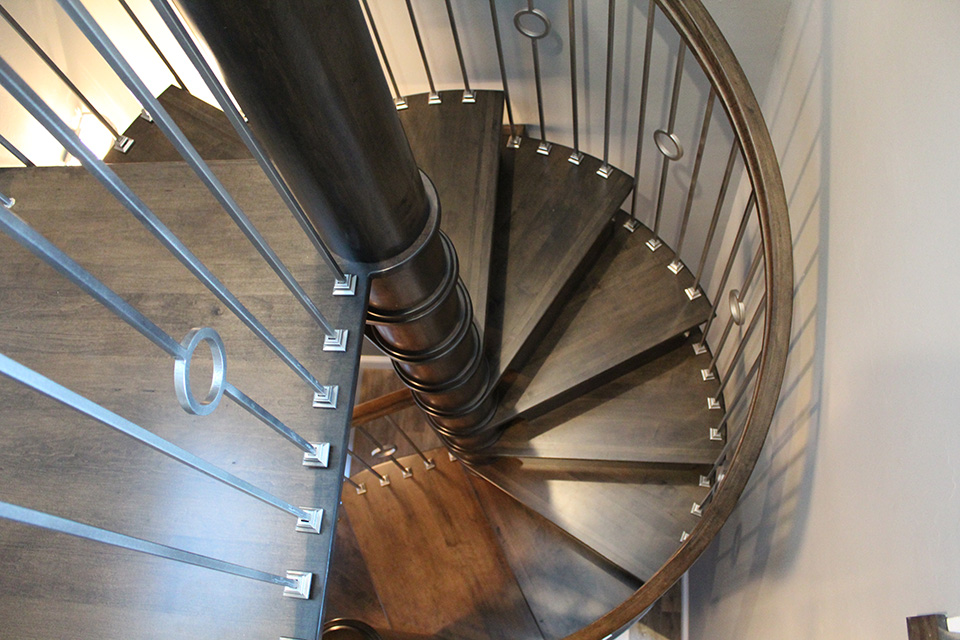
A stairway that is circular in plan with uniform winders attached to and radiating from a minimum-diameter support column. The treads rotate around this central support column as you go up or down, creating a spiral design.
1: A step or change in elevation of one riser height. 2: A change of elevation consisting of one or more risers.
One or more flights of stairs, with the necessary landings and platforms connecting them, to form a continuous and uninterrupted passage from one level to another. Also called stairway.
A balustrade that follows the rake of a stair.
One or more flights of stairs, with the necessary landings and platforms connecting them, to form a continuous and uninterrupted passage from one level to another. Also called staircase.
The inner clear opening formed by turning flights within a well opening or a flight and the well opening.
A rail fitting comprised of an up easing and opening cap used at the bottom of a stairway attached to a starting newel.
A rail fitting comprised of an up easing with a cap, turnout, or volute used at the bottom or beginning of a stair attached to a starting newel.
The first newel used at the bottom or beginning of a stairway.
1: A tread with curved end that is used at the start of the stairway at the bottom. 2: The first tread and riser at the bottom of the stair.
A tread with half round end(s) in plan projecting beyond the face string of the stair.
1: A change in elevation of one riser height to a floor or landing without a tread. 2: A unit segment of a stair, consisting of a riser and a tread.
A series of treads, typically a single flight with or without a landing at the top.
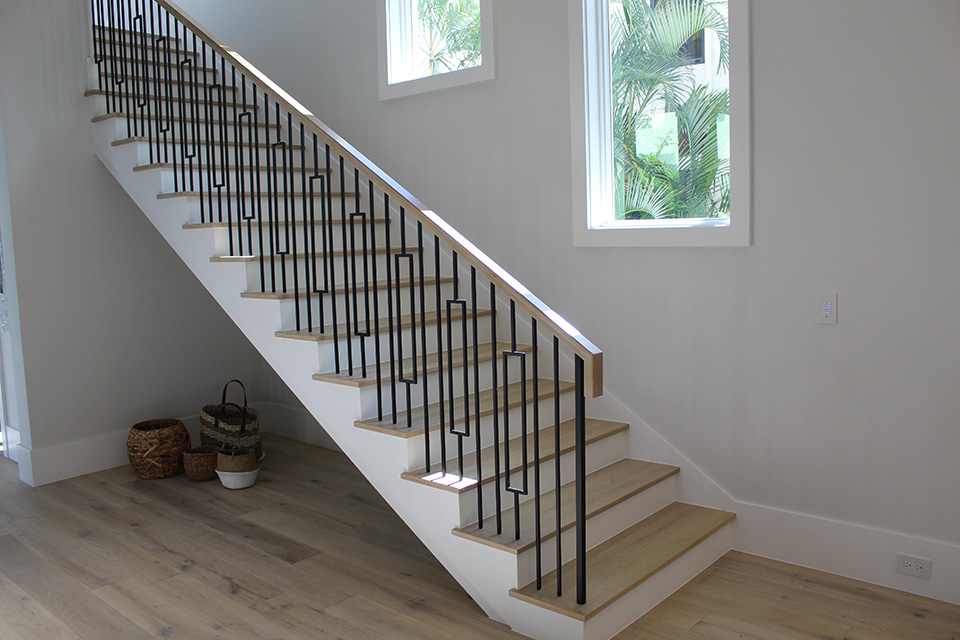
Stairs without any change in direction.
The inclined boards to which the treads and risers are attached that serve to transfer both live and dead loads of the stair to the structure.
1: The distance from the gait line to the top edge of a closed stringer. 2: The width from the bottom of a cut string to the depth of the cut notch.
The bottom connecting member of a balustrade when the balusters do not attach directly to the tread caps or shoe plate.
A concealed rough tread used to support the visible finish tread.
A staircase that involves at least two flights of steps facing 180 degrees from each other with a landing platform in between them. Also called half landing stair or u-shaped stair.
A rail fitting used to make a break in a straight rail section to allow attachment of a newel.
The vertical distance of a stairway from finish-floor to finish-floor.
The total horizontal distance of a flight of stairs.
The horizontal part of a stair upon which the foot is placed.
The decorative horizontal face piece that covers the sub tread.
The term used in building codes for run or going.
The decorative horizontal face piece that covers the tread at the open and visible edge of the stop. Also called false tread end caps or false caps.
In an open stair, the continuation of the horizontal rounded edge of the tread beyond the stringer.
The decorative horizontal face piece that covers the tread at the closed wall side of the step.
A starting rail fitting or starting step that turns 90 degrees to the starting newel offset beyond the width of the stair above.
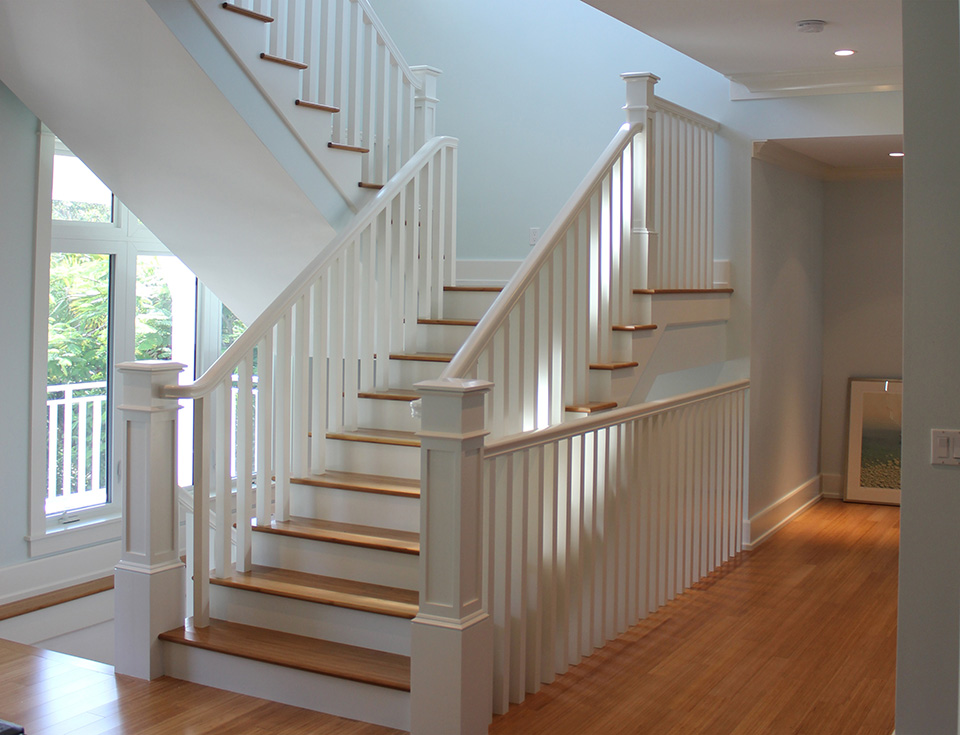
A staircase that involves at least two flights of steps facing 180 degrees from each other with a landing platform in between them. Also called half landing stair or switchback stair.
Typically used to describe an easing in a rail with the center of its arc above the top of the rail.
A thinly sliced surface area of hardwood glued to the base of an inferior material.
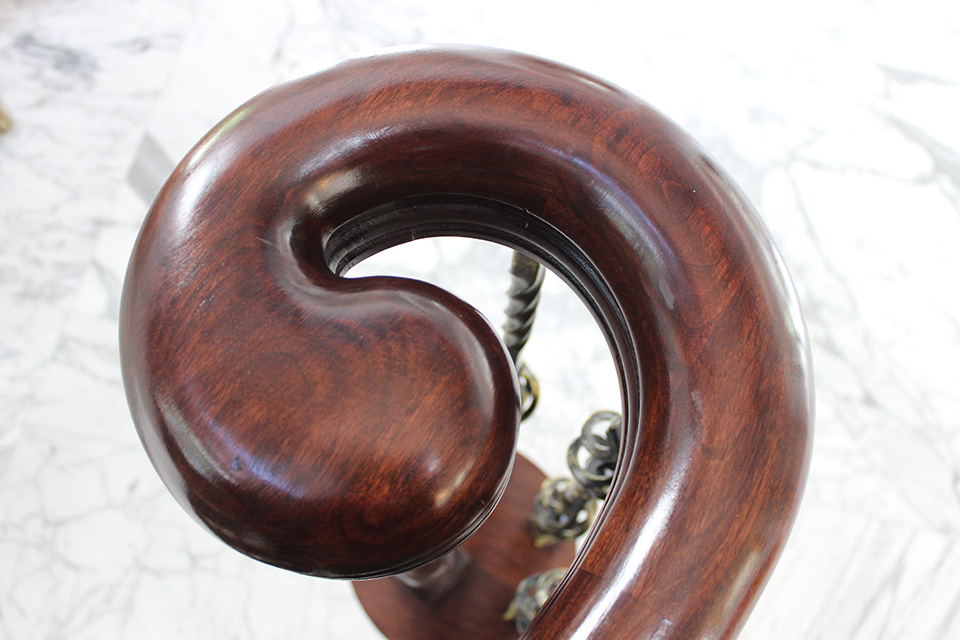
A starting rail fitting that is designed as a spiral in plan by connecting a series of 90-degree arcs diminishing in radius by a constant value or proportion. Typically a volute consists of some portion that is flat in the horizontal plane, called a scroll, connected to a wreath or easing portion that makes the transition to the connection with the rake rail.
A starting rail fitting that is a spiral designed in elevation by connecting a series of 90-degree arcs diminishing in radius by a constant value or proportion.
A type of bullnose starting step with a nosing designed concentric to the plan of the volute or scroll through at least 180-degrees. Since the spiral of the nosing must be "curtailed" to maintain the integrity of the step. Also called curtail or scroll step.
Wood paneling applied to walls.
1: The most common path of travel used in the design of winders determined by the distance from the handrail to the closest foot when the handrails used in travel on a stairway. 2: A point at which winders are regulated for depth by building codes, measured 12 inches from the side of the stair where the treads are narrower on that portion within the usable width.
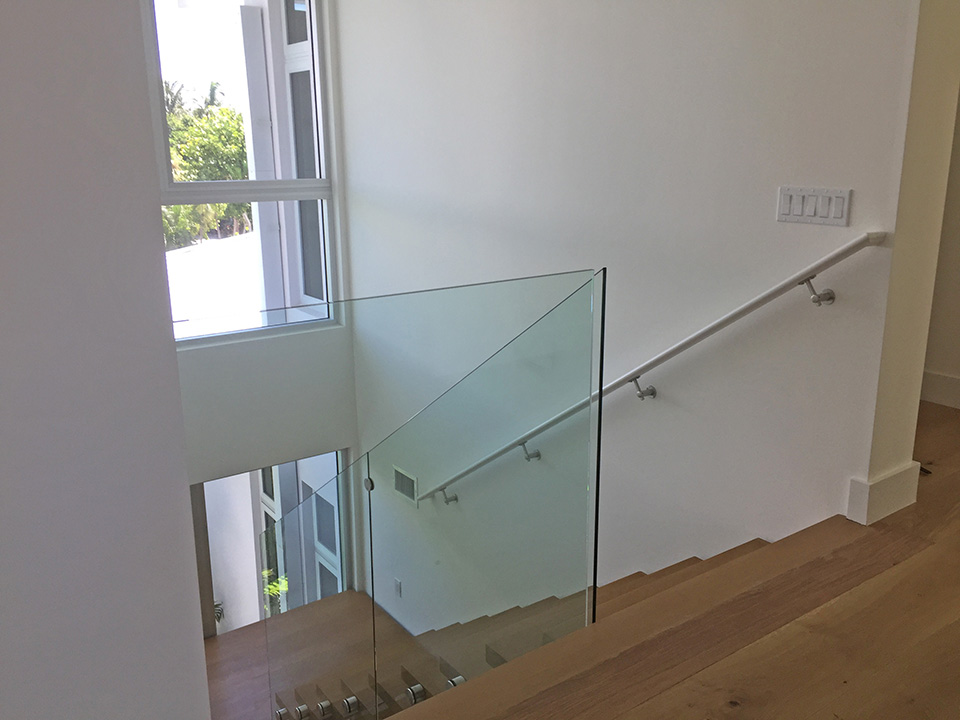
A handrail mounted to a wall.
The slight horizontal sloping of treads such that the leading edge is lowest to allow water to run off and minimize wear at the nosing edge.
A tapered piece of wood used with glue to hold the treads and risers tightly within the mortise of a housed stringer.
The opening in a floor through which a stairway ascends.
A tread with nonparallel edges.
A variation of a L-Shaped Stair but instead of a flat landing, it has triangular steps at the corner transition. Also called kilted stairs.
1: A handrail that has a curve in plan and elevation referred to as double curvature or a compound curve. 2: A handrail or string transition that "twists" between a rake and level or two rakes at a curve in the plan of the stair(s) or handrail. 3: To twist.